Mausoleum of the Ming Emperor
- Source: Hubei Provincial People's Government
- 04/06/2012 10:22
- 0 742
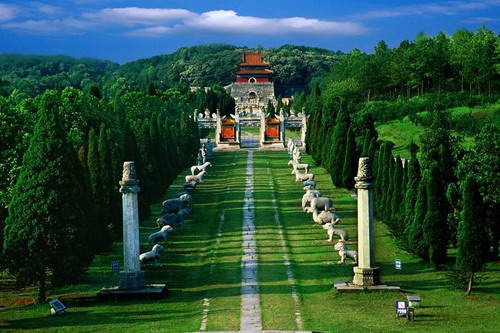
A joint mausoleum for the parents of Emperor Jiajing of Ming Dynasty lies at Chunde Mountain, 7.5 kilometers to the northeast of the seat of Zhongxiang city, Hubei province. The mausoleum has unique structures and profound cultural implications. It is a bright pearl of Chinese imperial mausoleums.
In January 1988, the State Council declared the mausoleum a cultural relic under state protection. On November 30, 2000, the United Nations Educational Scientific and Cultural Organization (UNESCO) approved to list the mausoleum into the World Heritage Directory. In April 2008, the mausoleum was approved by the National Tourism Administration as a AAAA-class tourism scenic spot.
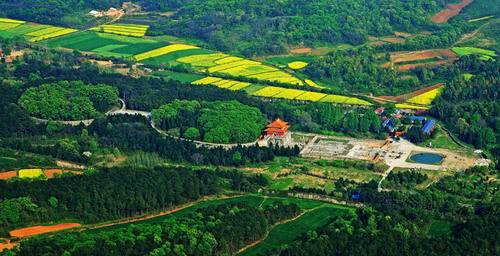
Twin graves
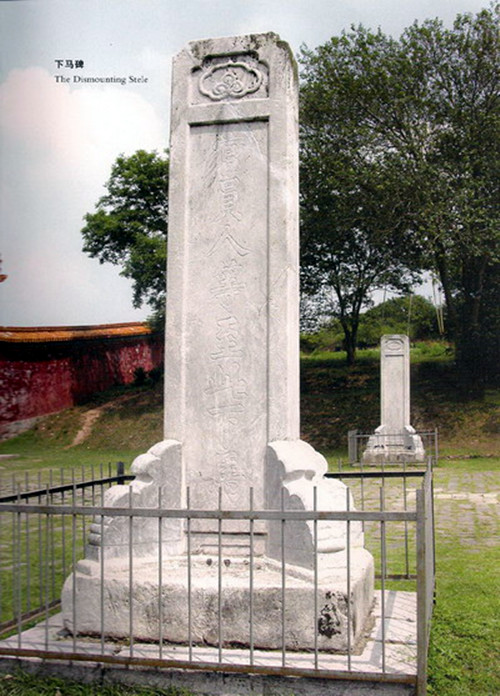
The Dismounting Stele
The mausoleum was constructed on the 14th year reign of Emperor Zhengde of the Ming Dynasty (1519). It was completed 40 years later in the 38th year reign of Emperor Jiajing of the Ming Dynasty (1559). The mausoleum covers an area of 183.13 hectares. It comprises an inner and outer city. The resplendent and magnificent outer city, made of red walls and yellow tiles, winds around the 3,600 meter perimeter in the mountain range. It consists of 30 grand architectures, including the Chunde mountain stele, imperial order stele, outer pond, stele to dismount horses, new red gate, old red gate, imperial stele tower, baluster shaft, stone statuary, memorial archway, crooked imperial river, inner pond, main gate, mausoleum gate, double column gate, square castle, Ming tower, and front and back treasure castle. The area is surrounded by mountains and girdled by a river, making the architecture appear as if it was made by heaven in a masterpiece integrating architectural art and aesthetics of the environment.
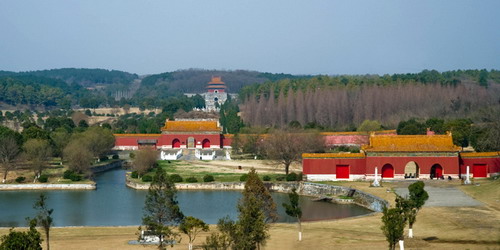
The resplendent and magnificent outer pond, made of red walls and yellow tiles, winds around the 3,600 meter perimeter in the mountain range
The mausoleum was a product of the “grand etiquette”, a major historical event in the early years of Emperor Jiajing’s rule during the Ming Dynasty. It was planned and constructed in a unique way that connects all Ming emperor mausoleums. The gold bottle-shaped outer wall for the mausoleum, crooked river, dragon-scale bluestone lane, jade flower twin dragon colored glaze screen wall, and inner and outer ponds are found in no other Ming mausoleums. The “one mausoleum and two tombs” structure was unprecedented in previous imperial mausoleums. The two covert underground palaces, connected by the jade tower into a dumbbell, are mysterious and often marveled at.
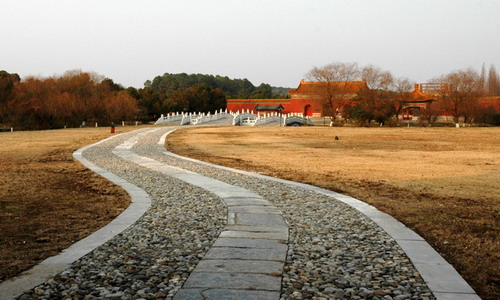
Dragon-shaped deity lane
The mausoleum's administrative office is responsible for the protection, maintenance, development and management of the mausoleum according to law. Since it was founded in 1983, the office has given top priority to protecting the cultural relics of the mausoleum. It has followed the idea of “putting protection and rescue first, making reasonable application, and intensifying management” in cultural preservation. The office has followed to scientific procedures and continues to intensify protection of the mausoleum and its environment. In June 2007, the administrative office was commended by the Ministry of Personnel and State Administration of Cultural Heritage as a “national advanced collective in the cultural relics sector.” In April 2008, National Tourism Administration approved the mausoleum as the first 4A class tourism scenic spot in the city. In 2009, Hubei provincial tourism administration rewarded the mausoleum as one of the “Top 10 demonstration tourism scenic spots in the province.” In 2010, Hubei provincial government cited the mausoleum as a “provincial excellent tourism unit.” It has been named by the provincial government as a “provincial civilized unit” for 10 consecutive years.